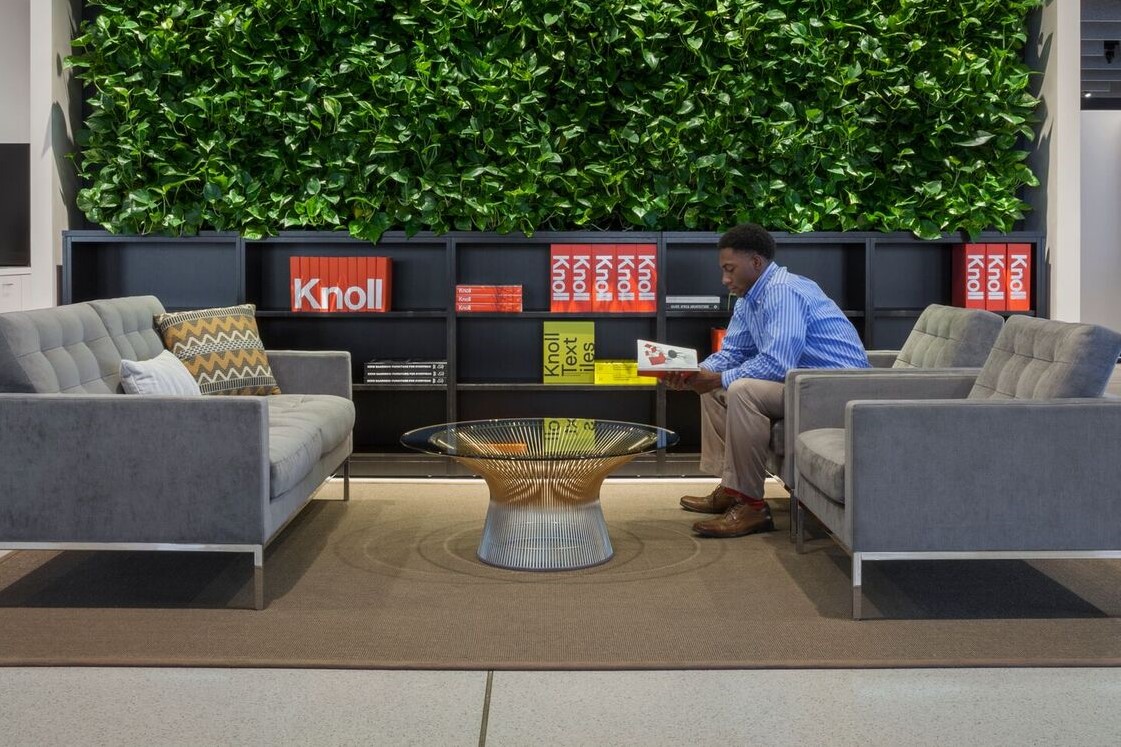Architecture Research Office is a New York firm that’s as much about research as it is about design. We first encountered their work about five years ago, when we discovered their thorough and thoughtful plan for dealing successfully with rapidly rising water in Manhattan. Within a few months, Hurricane Sandy plunged the island into darkness and flooding. Since then, we’ve covered other designs from the firm, including a Knoll showroom in Houston. Now they’ve completed a new design for an 11,000-square-foot Knoll showroom in Los Angeles. We interviewed principal Stephen Cassell about it via email:
The assignment from the client?
We were asked to create a showroom that both tied to the language of the previous showrooms that we designed for Knoll (in NY, Houston, and SF) while tailoring the design to both the material palette and needs of the local market. In speaking with the LA sales people, we realized that we needed to design a space that both catered to an informal start-up culture as well as a more traditional market where classic desking systems and closed offices rule. In terms of materiality, we worked with the local Knoll group to come up with a palette of pale pinks (in terrazzo, felt, lacquered wall panels) that had a strong tie to LA.
The intent of your design?
The U shaped plan allowed us to create two worlds, with one leg of the U, near the entry, catering to the more informal office market. This area is populated with soft furniture and Knoll’s Unscripted line of furniture. The other leg of the U being more formal and elegant. We joked that the project was like a reverse mullet – party in the front, office in the back.
Your inspiration?
We continue to be inspired by Knoll’s long history – both through Florence Knoll’s showroom designs from the 1950’s and 1960’s and the rich history of material and texture through Knoll textiles. The brass rail is a motif that we have used on all of our Knoll projects and it refers directly to Florence Knoll’s showroom designs.
The challenges of the project?
We always work very hard to seamlessly integrate both the diverse materiality and detailing of the project so that space and materials effortlessly work together. This takes real time.
Materials used?
One of the great joys of working on a project for Knoll is that we get to use so many great materials. From their amazing library of textiles to the leathers of Spinneybeck and the felt from Filzfelt, both companies being a part of the Knoll family. Really from our first project for knoll we have developed new architectural products out of felt and leather so each showroom becomes a laboratory for new ideas. This include the origami like felt panels that we designed around the entry lighting (page 3 of the pdf) to arc ceiling panels (page 12 of the pdf) that integrate with the lighting on the “office” side of the showroom. Even the mustard colored felt hexagons that we mounted on top of felt in the enclave rooms (page 6 &7). One of my favorite materials is filzfelt’s index dimensional in light pink that we used both at the entrance and in the back of the showroom (page 5 and 12). The terrazzo was a reference to classic LA designs.
For more, go here.
[slideshow id=1929]
Images: Copyright Elizabeth Felicella

