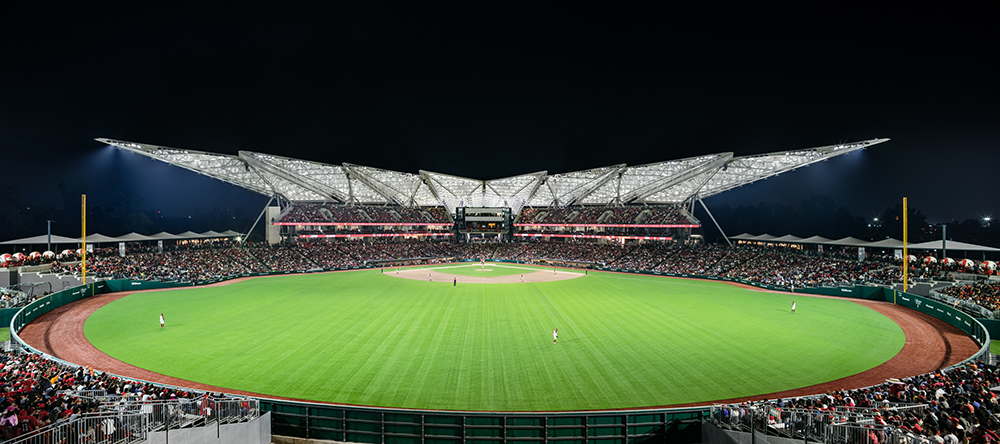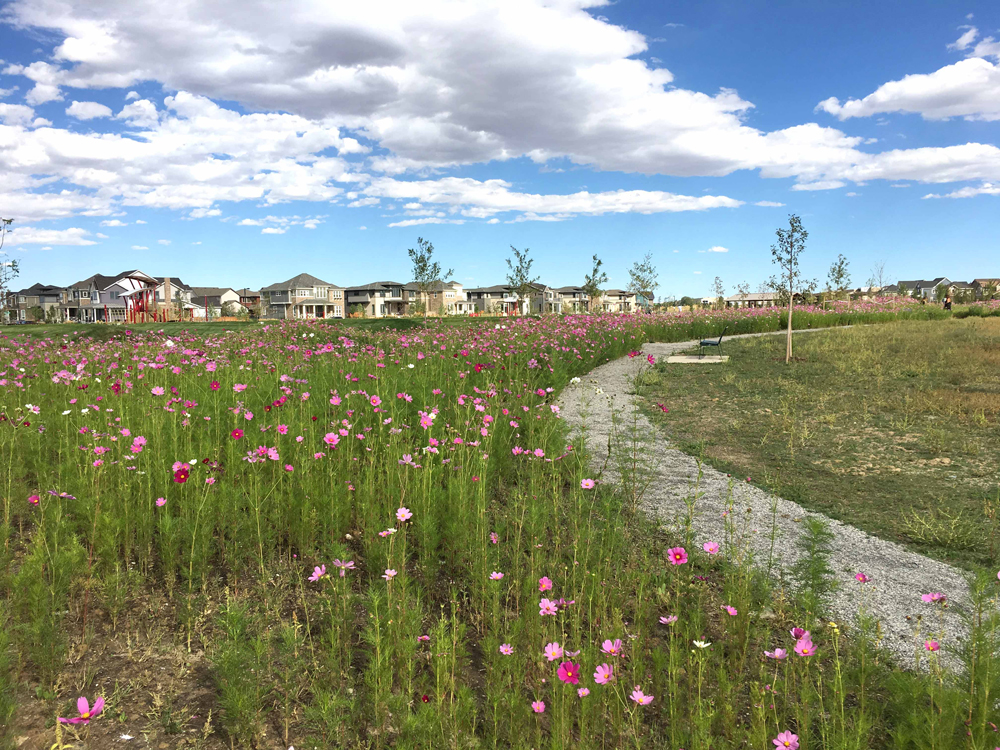Francisco Gonzalez Pulido is a Mexican-born, MIT- and Harvard-educated architect who joined Helmut Jahn’s firm in 2000, became a partner in 2008 and was named president in 2012. He’s designed a wide range of buildings, from pavilions and boutique spaces to stadiums, airports and skyscrapers across five continents. In 2017, he founded FGP Atelier and recently completed a 20,000 seat baseball stadium in Mexico City. A+A recently interviewed him via email:
Your design philosophy?
My approach to design builds on logic, intuition, multidisciplinary collaboration, scientific research and experience to design active spaces, infrastructure and urban networks that respond to atmosphere, ecology, comfort, economy, culture and technology.
My work is based on the continued belief that our buildings are more than objects or developments. They create spaces that influence people’s lives daily and initiate cities developments and as such they need to consider the context they are inserted in and create opportunities for the advance of sustainable communities.
The intent of your designs?
Our approach to building design is both rational and intuitive. This approach attempts to give each building its own philosophical and intellectual base. Through responsive architecture, we establish an opportunity to exploit the building’s unique elements to achieve a visual and communicative statement. In this design belief, the rational process deals with the realities of a problem, while the intuitive process deals with the theoretical and intellectual. The product is a building that provides a subconscious ability to sense the intrinsic structure of a problem and then respond to the elements of design which deal with space, form, light, color, and materials. This is the way architecture communicates.
Where do you find your inspiration?
In film, music, people’s behavior to space and old cities…
We are not, however, in the business of the ephemeral; rather, we build things that are going to last many years. Hence, imposing a style is simply unacceptable. It’s hard to define the essence of one’s work. But I can start by sharing the principles that I value, because they give me purpose and provide reason, logic and more importantly emotion to my work. They are experience, inclusion, knowledge, lightness, and the open city.
How does the site drive your design?
The site holds all the key factors driving the design of our buildings: the soil, the climate, the ecology, connection to local culture and building tradition, orientation, terrain, urban context, and client. I always begin a project with a deep exploration of the site – seeking to understand how the various components interact, are valued, become present, and form a hierarchy. I try and look beyond assumptions of how the site has been valued or used in the past to understand its full potential and capacity to support a new building. This understanding forms the basis of the design that I propose. The result is buildings that make contact with the ground both intentionally and delicately. Each façade is designed to account for its particular orientation while the overall siting of the building accounts for connections to the broader urban fabric. I hope that the consequence of our attempts to fully reflect the site conditions in our buildings is a place that becomes an exceptional experience for the new inhabitants so that ultimately they become vital centers of life.
Your preferred materials?
More so than any particular material, I value lightness, honesty, and transparency in the design of my buildings. While I have created many buildings whose primary materials are metal and glass, I have also explored the use of precast concrete in the Diablos Rojos Stadium, cast in place concrete in Casa M5, and wood in the Harmony Bridge. The point for me is that the material reflects the specific program, site, and climate in order to create the best solution to a particular problem.
The challenges of working on large-scale projects?
I don’t approach a large-scale project any differently that I approach a small project. I bring the same design process and attention to detail. The difference, of course, are the number of elements that must be designed, the number of consultants that must be coordinated, the need to fully comprehend and reflect complex programs and buildings systems, the ability to achieve these goals through how we schedule the design of the project, and the ability to do so within a specific and often very large budget. Given the large number of design decisions to be made, the number of people involved, and the affect decisions have on the overall time and budget of the project, it is really important to fully understand the implications of how all the moving parts affect each other so that each decision is informed. Effective communication and an integrated project team are essential to achieve such a goal. We have found in our recent projects that having deep client engagement and the presence of the team that will ultimately build the project engaged very early in the process is essential to delivering the highest quality and most cost effective building possible within the desired timeframe.
Why design/build?
When I was growing up in Mexico, I worked with my father to build structures that would help the local community near our ranch. It was immediately clear how important these building could be for those who would eventually use them. At the time, and when I began my practice, I was really both designing and building. The integration of the two is something that allowed me to deeply understand architecture and something that I continue to value in my work. As my work matured, I began to realize the full impact that the spaces I designed could have on people and society. This is not some abstract concept, but a concrete capacity supported by the buildings. Take for example the built Orchid Educational Pavilion or the proposed Knowledge Training Centers. Both, in their own way, are a platform for learning and knowledge that can have a much broader impact beyond the walls of each building. Or, for example, take the nanotechnology lab and renovation of the central administration building that we designed for Monterrey Tec. The new spaces will concretely enhance the capacity of the university to fulfil their mission.
For more, go here.
[slideshow id=2058]


