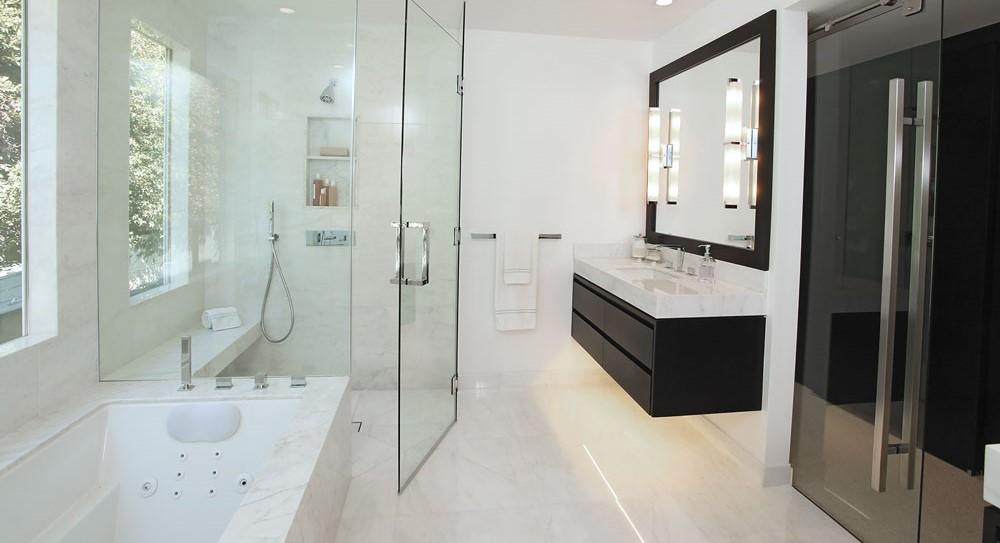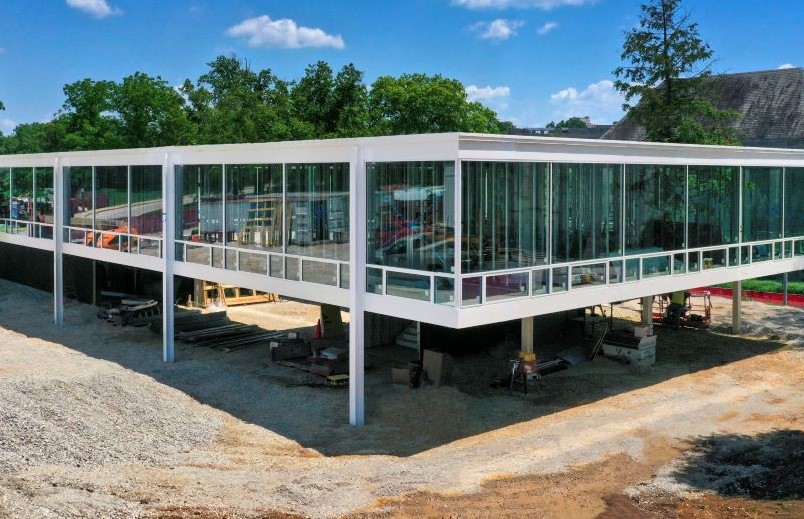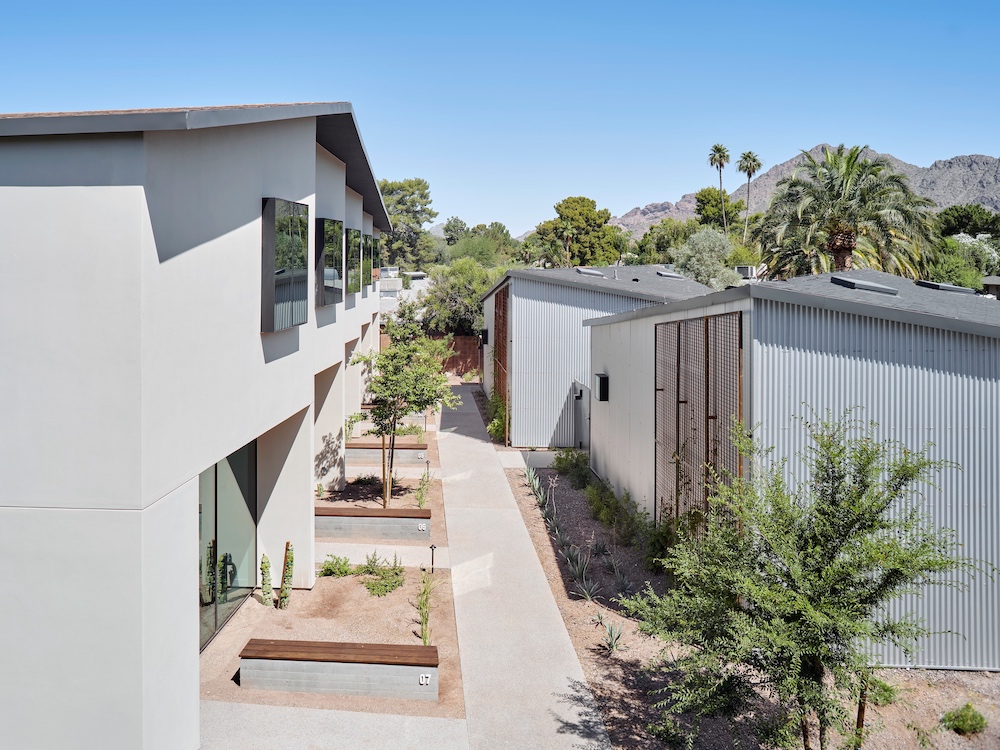A bath that’s ten feet by 13-and-a-half doesn’t offer a lot of space for remodeling.
Especially if it started out in 1959 as three compartmentalized rooms.
But in this Beverly Hills bath, interior designer Christopher Grubb created a wide open space that’s compressed inside but expands outward through large windows overlooking a garden.
“We wanted to completely open it up,” he says. “In California, people don’t want drapes – they want natural light and a view outside. And here, there are motorized drapes outside for privacy.”
To keep it bright without going stark white, he used Italian Calacutta statuary stone – and plenty of it. It’s veined in grey and beige, and it covers the tub surround, two vanities, all the flooring, and the shower walls. Even the drain in the threshold-free shower is made of Calacutta.
“There’s a slope to the invisible drain – the stone in the drain matches the floor so there’s no visual interruption,” he says.
He chose alder wood for the custom, freestanding, his-and-her vanities – because there’s no grain to speak of and it takes a stain well. Each has just four drawers – the top is a drawer-within-a-drawer, for brushes or razors. A lighting strip below emphasizes the open feel.
“It floats, but feels like a block where your feet go underneath,” he says. “I like that for a smaller space like this.”
He did it all with an all-in budget of $80,000. “The hardest part was when you hit dry rot or the air conditioning was re-routed,” he says. “If everything was just fine, it would have been under $75,000.”
But mostly, it was just a tight space. “It came down to half inches on this project,” he says. “I was on site after demolition to measure.”
Still, all that attention to detail paid off in spades. Next up – now that he’s finished the family room and master bath – he’ll tackle the kitchen.
For more, go here.
[slideshow id=1640]



